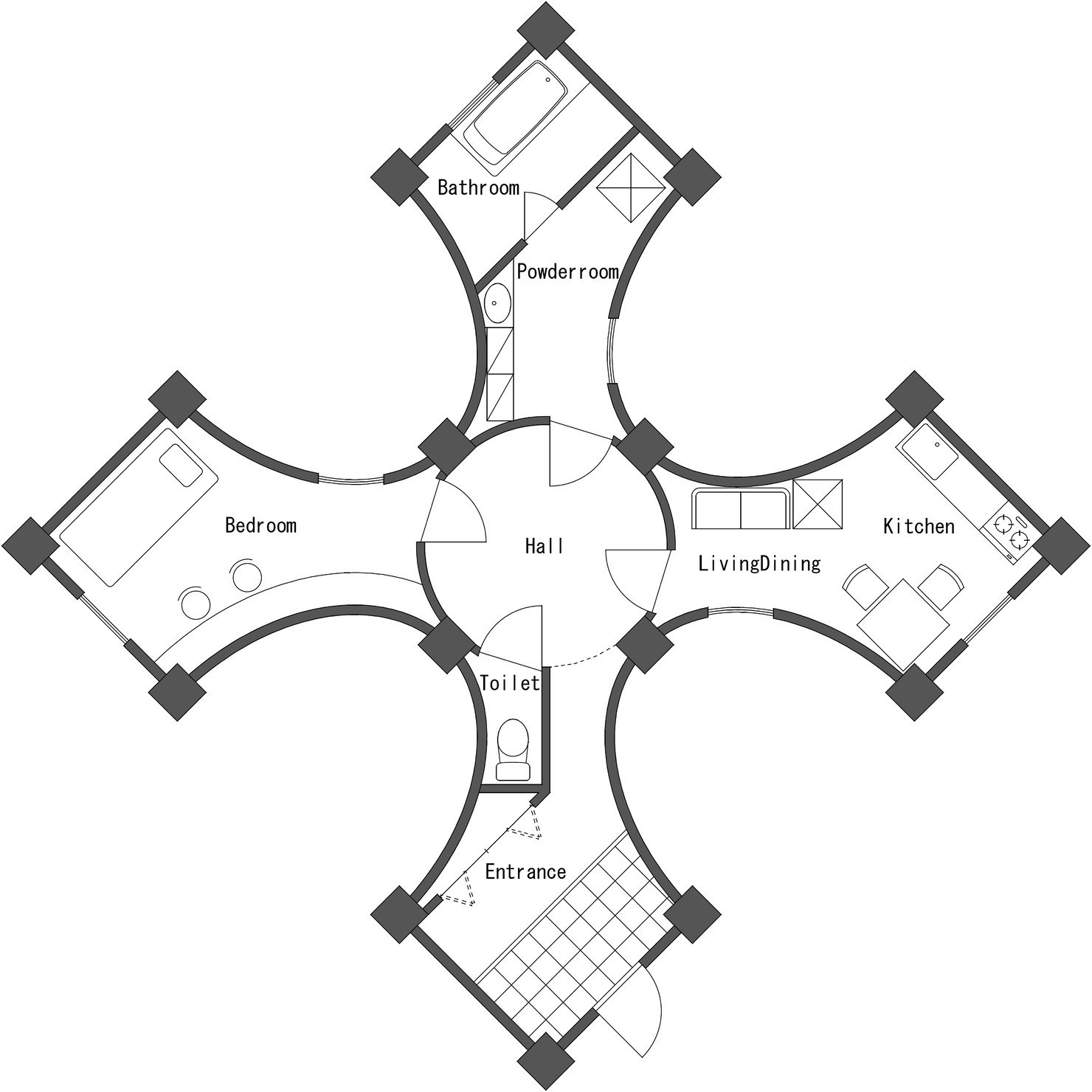
- Contract Address
- 0xb30fc2d754c88c451275b743b6f530f19f643683
- Token ID
- 0x000000000001000004bd000000118faf
This item has been reviewed by Adam byGMO and its official agency.
Reviewed
クロスハウス
description
Notes on copyrights and other issues
- Owner-exclusive content
This item has content that can only be viewed by the owner.
保有中
- Royalty:
- 10%If the item is resold after purchase, a portion of the sales (a set percentage as royalty) will be returned to the item creator.